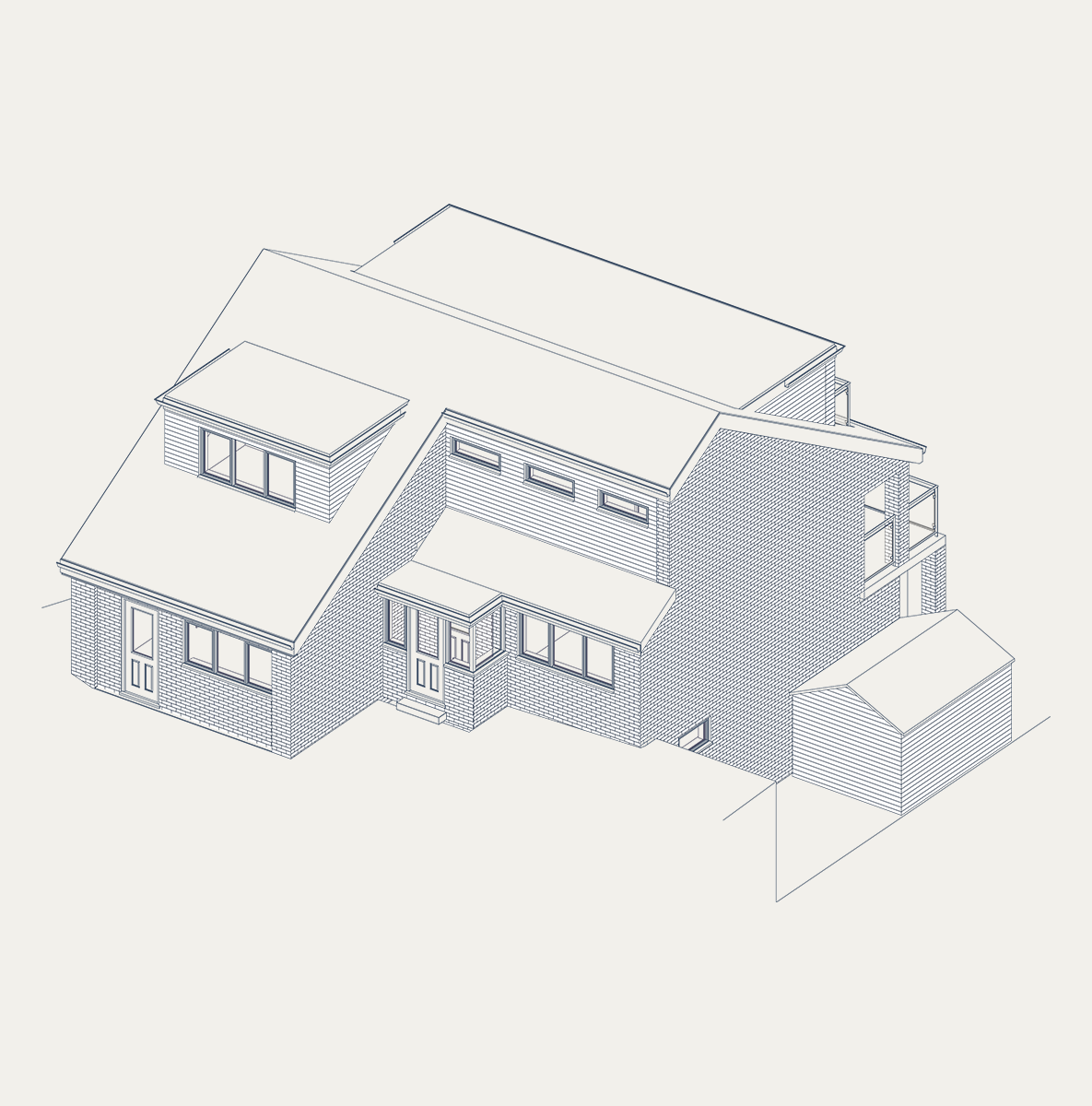Elgar Close
Contractor
BS Clarke Home Improvements
Budget
£800 sqm
Structural Engineer
Not Required
This was a project to create a self-contained annexe to a three bedroomed family home in the Gilkicker area of Gosport. The property had been extended previously with a loft conversion with dormer windows and a conservatory at the back of the house. There was a single detached garage to the rear and side.
Brief
To demolish the detached garage and use the space to build a new self-contained annexe which would be joined to the main house. The annexe would have a kitchen, living room, master bedroom and bathroom. The project is similar in outcome to a ground floor extension, but without major works to the house itself.
Solution
Demolish the existing garage
Design the new single storey extension / annexe to connect with the house without significantly altering the house itself
Using the space previously take up by the garage, to build the annexe with accommodation as specified. The annexe would be slightly wider than the previous garage and this enabled the easy adjoining to the house.








