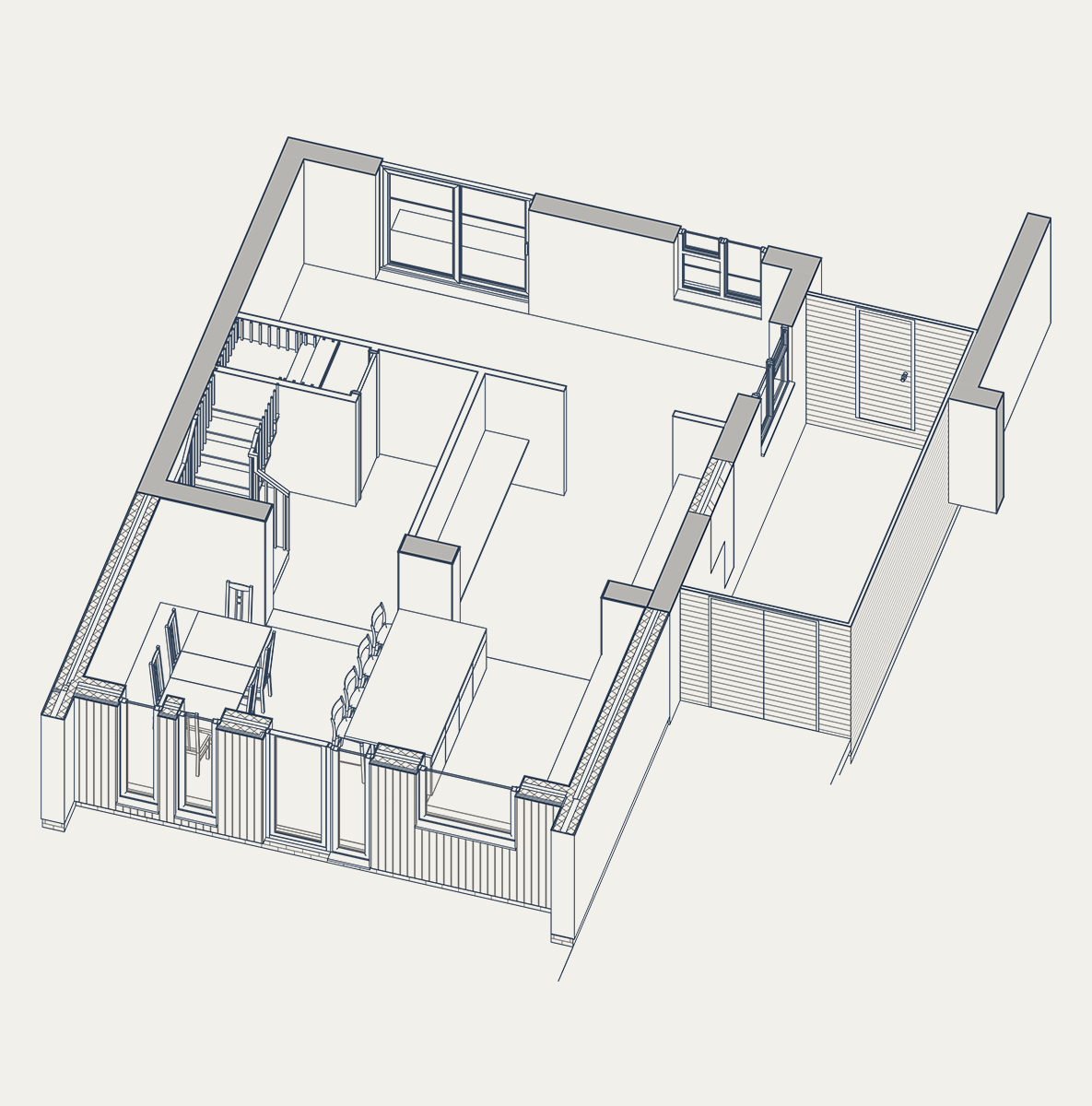Cherry Tree
Structural Engineer
WRD Engineers
Contractor
BMC Loft Conversions
Budget
£2,800 sqm
This commission was for work on a three bedroom detached family home in Waltham Chase, just outside the South Downs National Park. The property sits on a site with a large front and rear garden. However, shared living space was limited to a living/dining room adjoining the kitchen. With teenage children (plus their friends often visiting) there was a need for a more versatile kitchen and increased entertaining space.
Brief
The instruction was to create additional space for a larger kitchen; then increased shared spaces for family parties and where teenage children could enjoy time together with their friends.
Solution
Rather than go for a conventional rear ground floor extension, we suggested a front extension which would create the required additional space without impinging on the back garden.
The architectural designs included opening up the entrance hall and increasing natural light throughout the ground floor – including glazing in the eaves of the front extension.
Outside, architectural designs incorporated new front paving and on the building exterior itself, Siberian larch cladding. This was also extended to the first floor of the house. Older UPVC cladding was replaced with larch to match the front extension and new windows were fitted to the first floor to stay in keeping with the newly designed ground floor.









