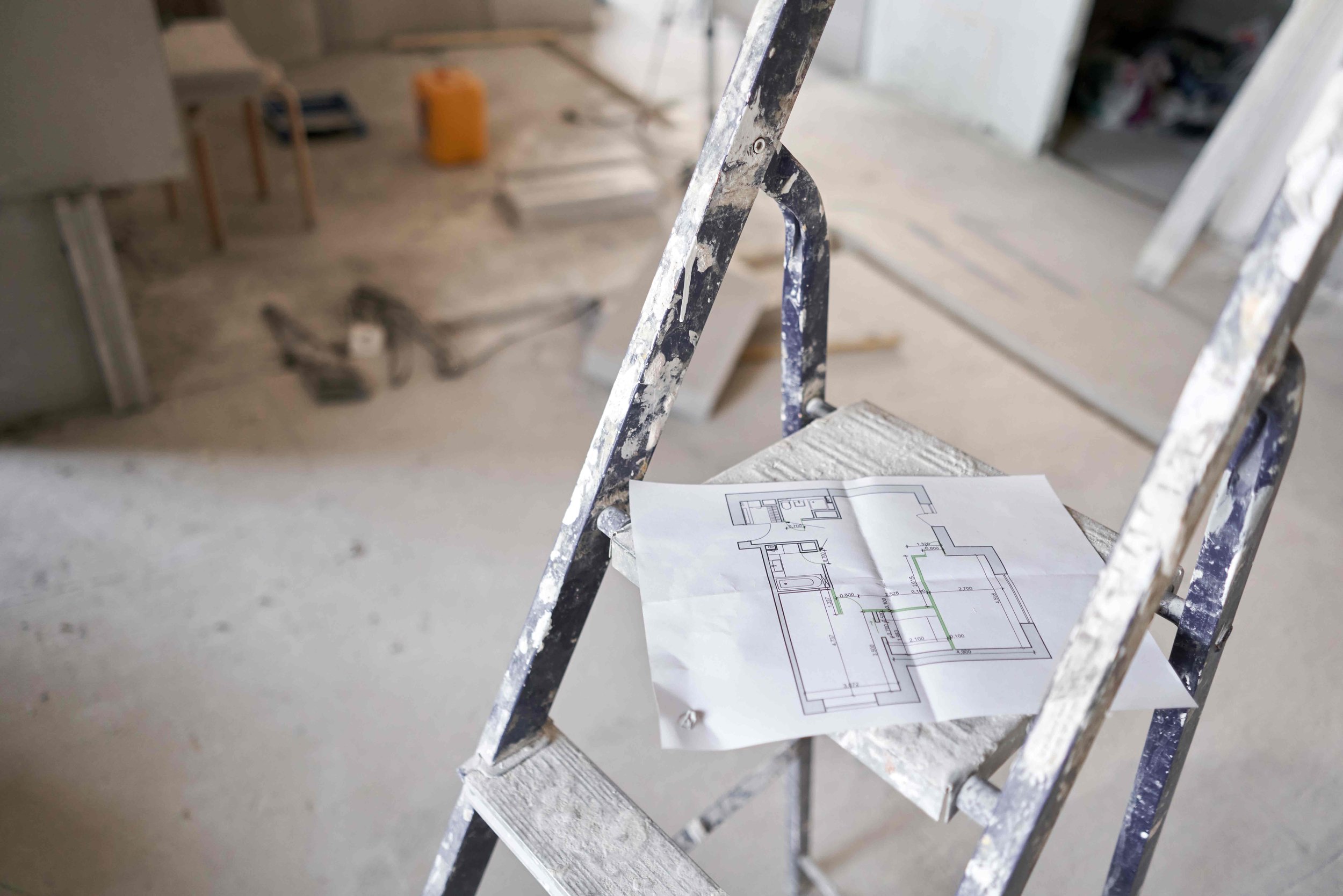
Building Regulations
Building Regulations are the rules which govern the standards of construction throughout the UK. Enforcing these standards, which are primarily about health and safety, is known as Building Control. Nearly every building project, including house extensions and loft conversions, must comply with the regulations.
Meeting the requirements of Building Regulations is usually a condition of Planning Permission, but you will also need to comply if your work comes under Permitted Development Rights. Failure to do so will be problematic in the future, as remedial work will be more expensive than complying in the first place, and there may also be a fine!
Getting it right, from the start
As architectural designers, Solent Architecture make it a natural part of our design process to specify work which complies with building regulations - so you can relax, knowing that all legal requirements will be met.
Building Regulations will apply if you construct or change buildings in particular ways. These include numerous tasks which will be a natural part of any new-build project and almost every refurbishment, house extension or loft conversion. You, or someone acting on your behalf, should check with the LPA before the work is done as to the legal requirements. Typically, these will be things like
Replacing fuse boxes and connected electrics
Installing a bathroom that involves plumbing
Changing electrics near a bath or shower
Putting in a fixed air-conditioning system
Replacing windows and doors
Replacing roof coverings on pitched and flat roofs
Installing or replacing a heating system
Adding extra radiators to a heating system
Although this may seem like a daunting list, using appropriately qualified and registered trades people (“competent persons,” such as properly trained and registered electricians and plumbers) will mean that much of the work will be self-certified by those specialists - the final checks by a building Control Surveyor should then be straightforward.
Building Control Inspection
As your project gets under way, it will need to be inspected at key stages to ensure compliance. Stages include commencement, foundations, oversite (between foundations and the laying of floors), drainage, roofing, insulation, and completion.
Inspection is by a Building Control surveyor. They will submit their report to the Local Planning Authority. Most such surveyors are employed by (or contract with) LPAs, although independent Building Control surveyors can also be appointed. Prior to the inspection, you will also need to make a Building Control Application, which will get you into the system and avoid wasting time in the last stages of your project. There are fees payable to the LPA for this service and these can vary depending on the size and nature of the work done.
Detail and precision
At Solent Architecture we are proud of the holistic approach we take to all the projects on which we work. Attention to detail, careful preparation and precision in everything we do is matched only by an original and imaginative approach to getting the best out of your property.
Need help to understand how the process work?
What we love most is transforming people's houses into the homes of their dreams, so if you have a project in mind, we'd love to help you make it a reality.
Call us on 07305 456633 or email hello@solentarchitecture.co.uk
